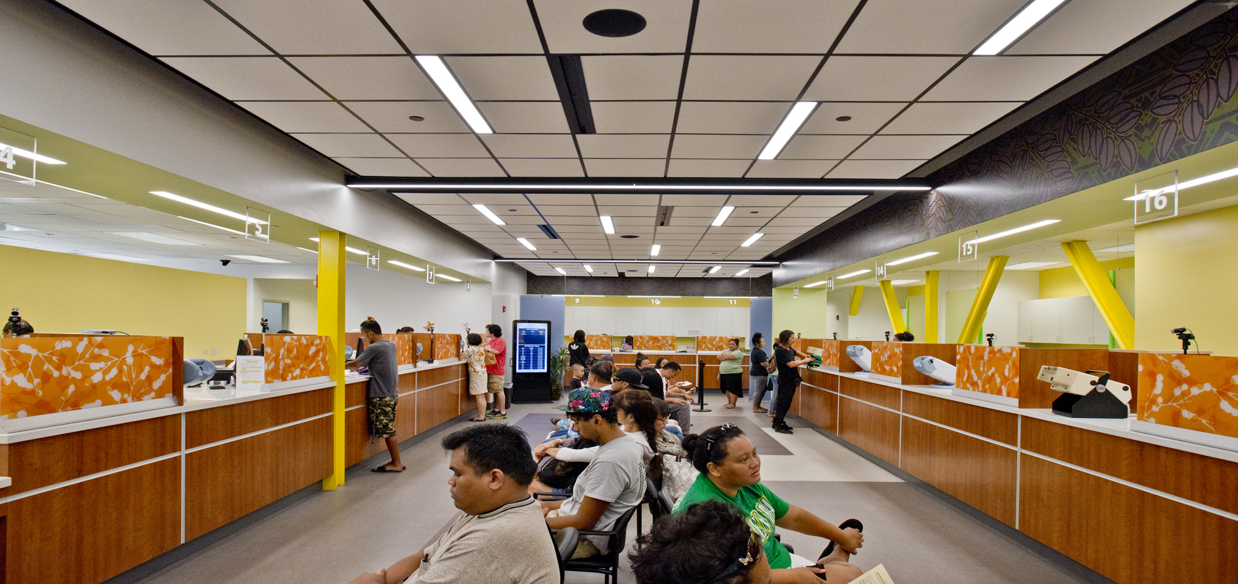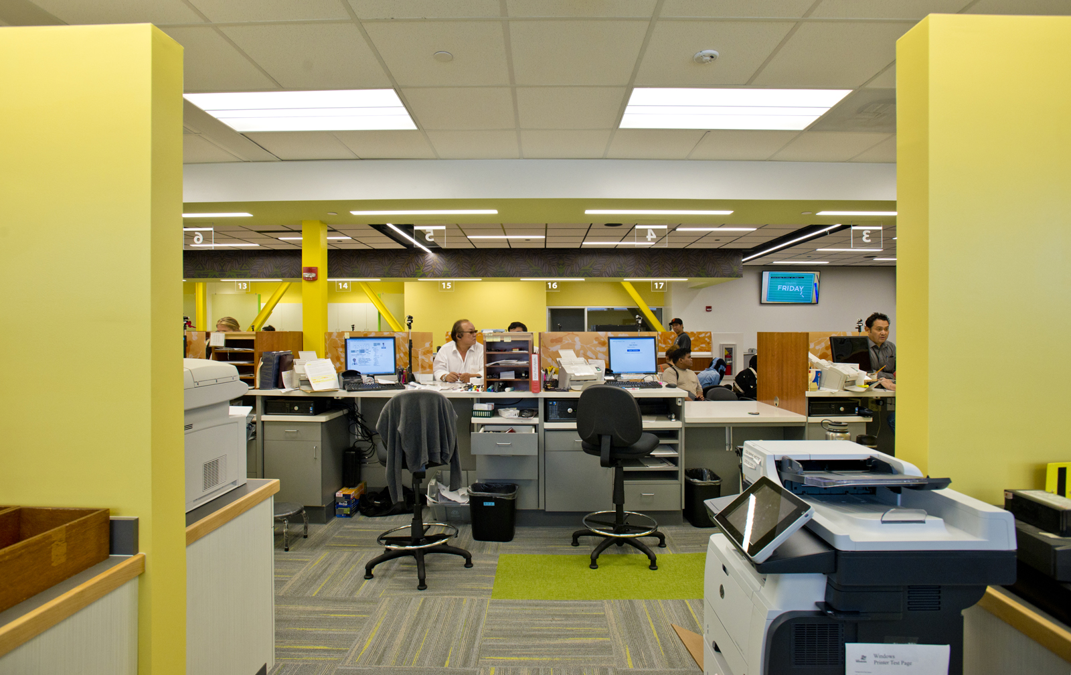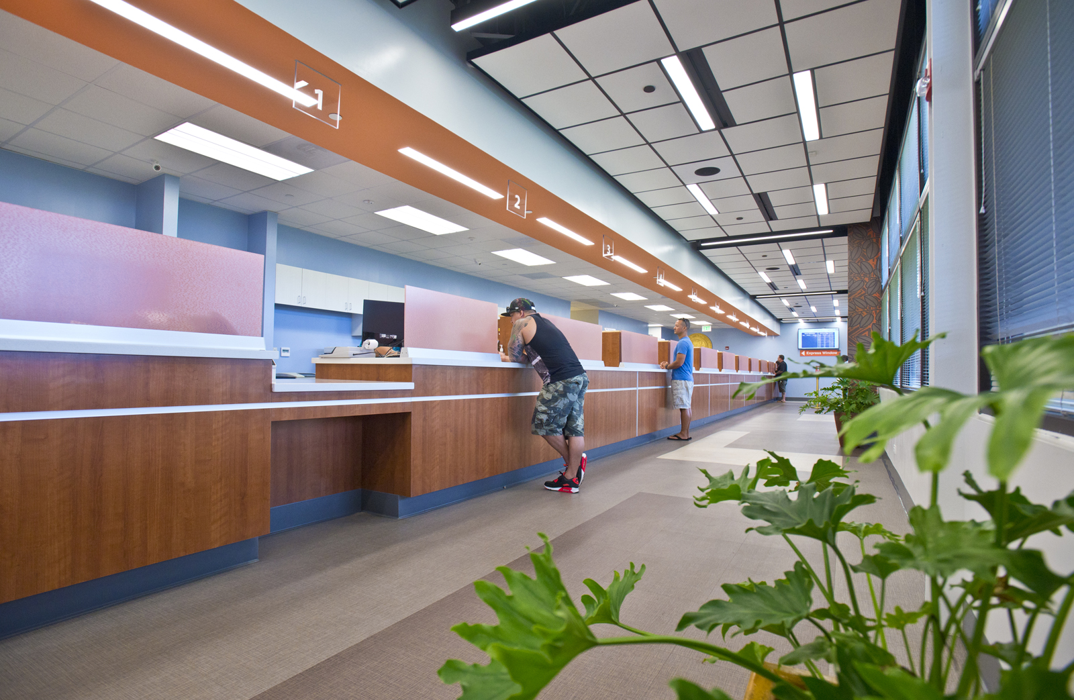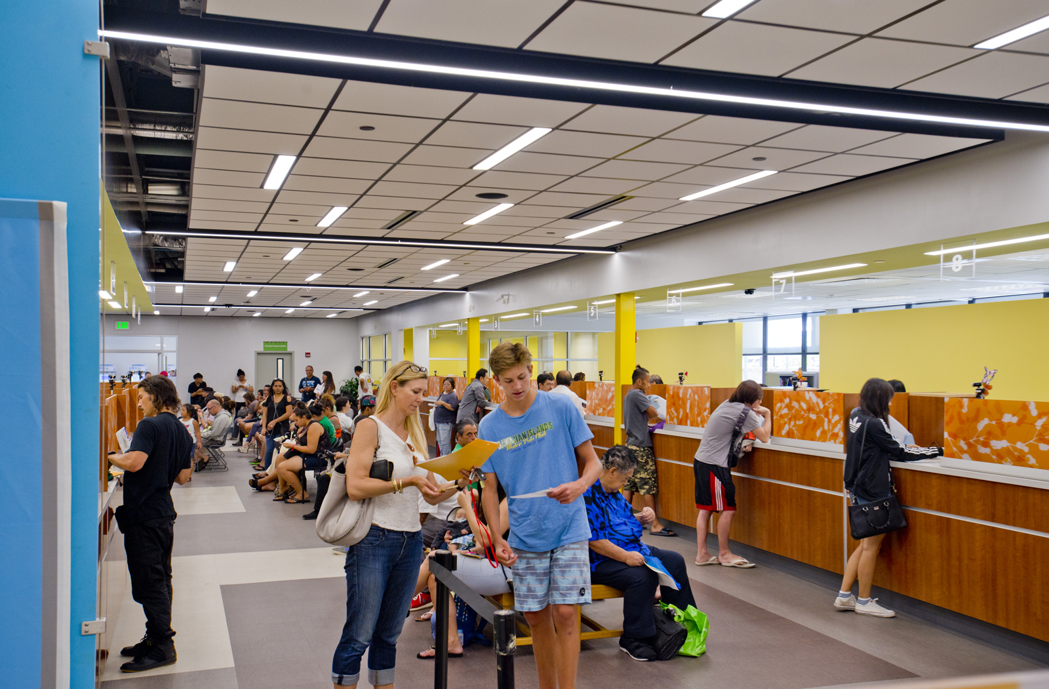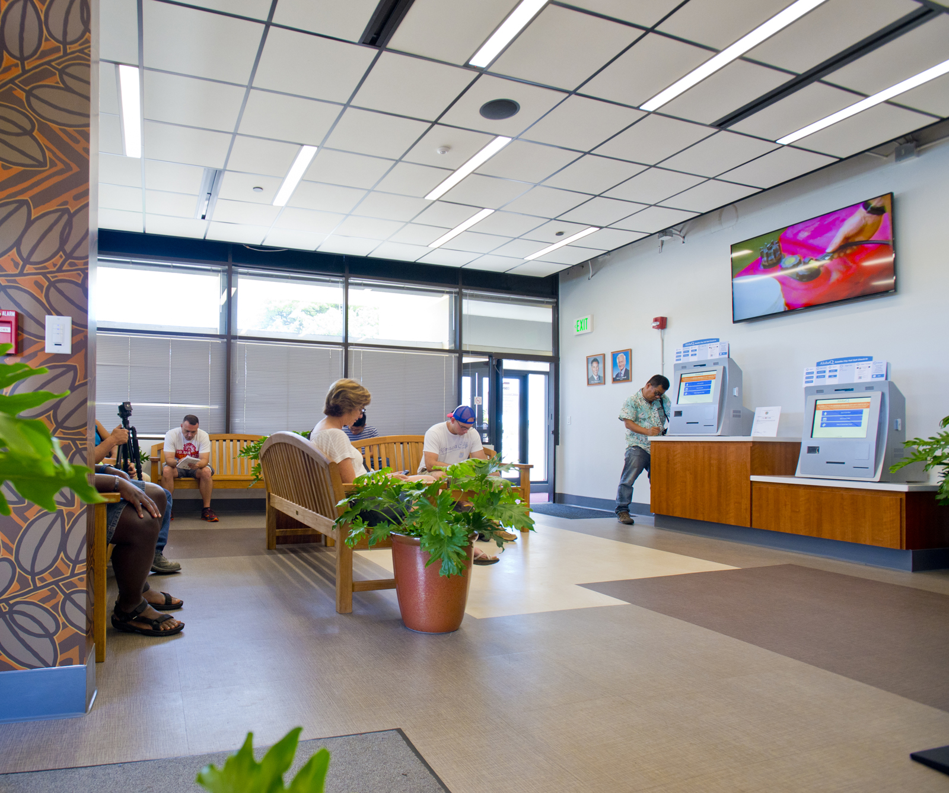Kapalama Hale - Satellite City Hall
Honolulu, Hawaii
The project provides major retrofit of an existing two-story industrial building – and its site – to meet the commercial and office needs of the City and County of Honolulu. Most notably, the building is the new home of Honolulu’s Department of Motor Vehicle, License, & Permitting (DMV) and Honolulu’s Satellite City Hall (SCH). Through innovative solutions DPI created the desired image and atmosphere of a 21st century civic building for urban Honolulu.
Tasks included Space Planning the 55,200 SF facility to accommodate the consolidation of numerous City departments into a single building. The Space Planning services began with programming tasks that included a space survey which consisted of inventorying existing (and proposed) equipment and furniture, interviews with the heads of various departments to understand their organizational structure and operational needs, and discussions with the Department of Information & Technology on the incorporation of new technologies.
The information gathered was analyzed to determine the importance of relationships between employees, clientele, and departments. Space allocation assignments were prepared considering the range of functions that must take place in the building and the relationships between departments. DPI prioritized the clients project goals defining circulation patterns and work flows for the public and private areas. Plans and layouts were developed and constructed to use the space efficiently and effectively. The result takes into account the constraints of fixed building elements, building system interfaces, building codes, access for the disabled, furniture standards, future needs, security and public/privacy issues.
Type
Commercial - Office
Client
City & County of Honolulu


