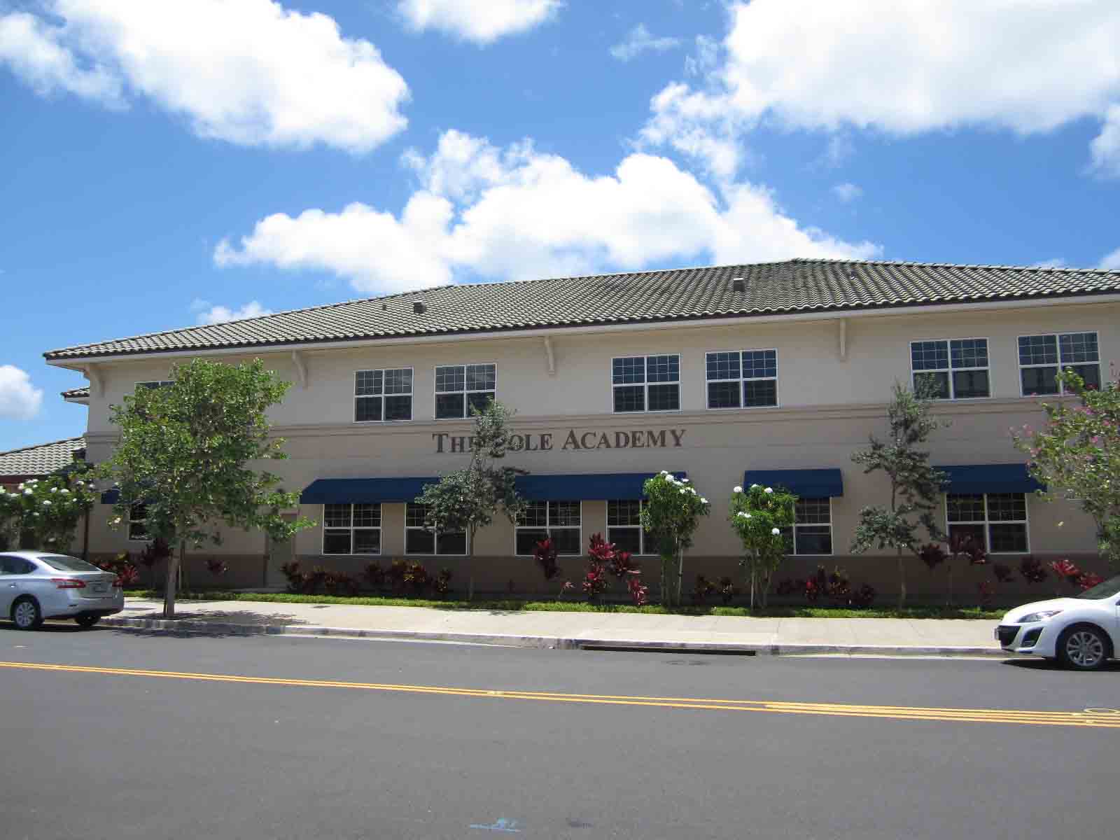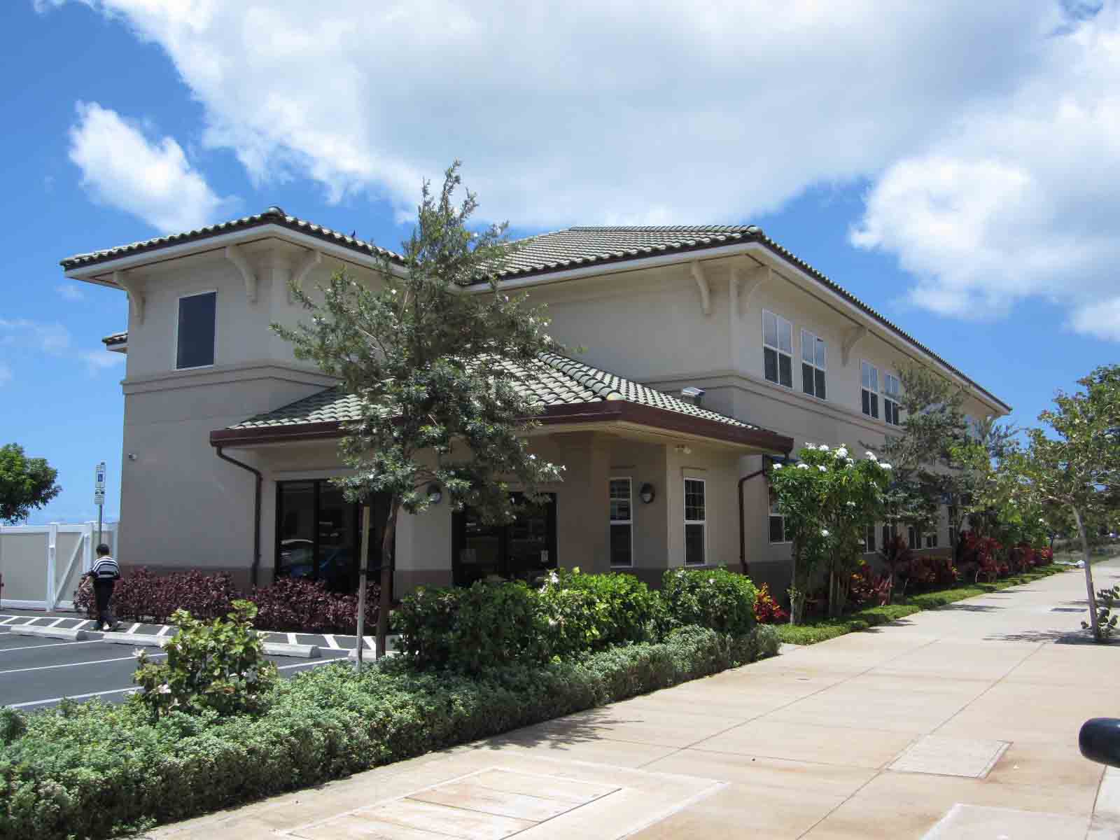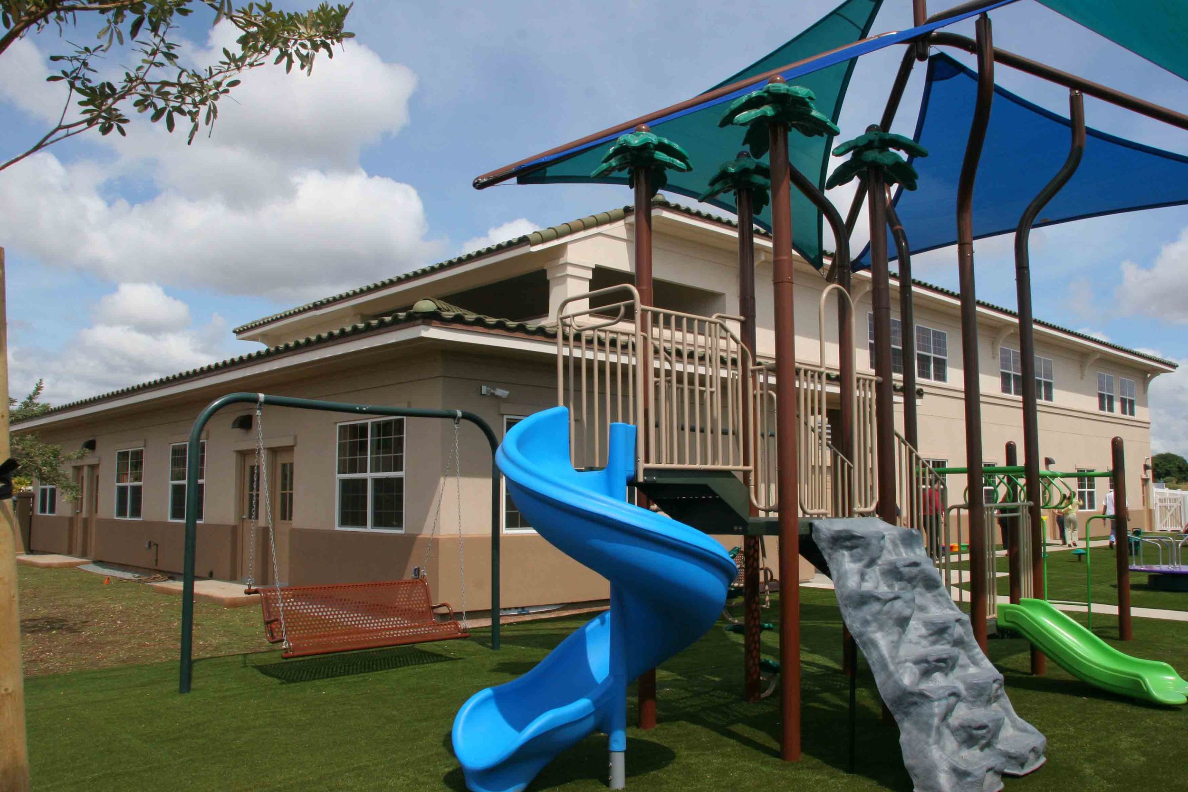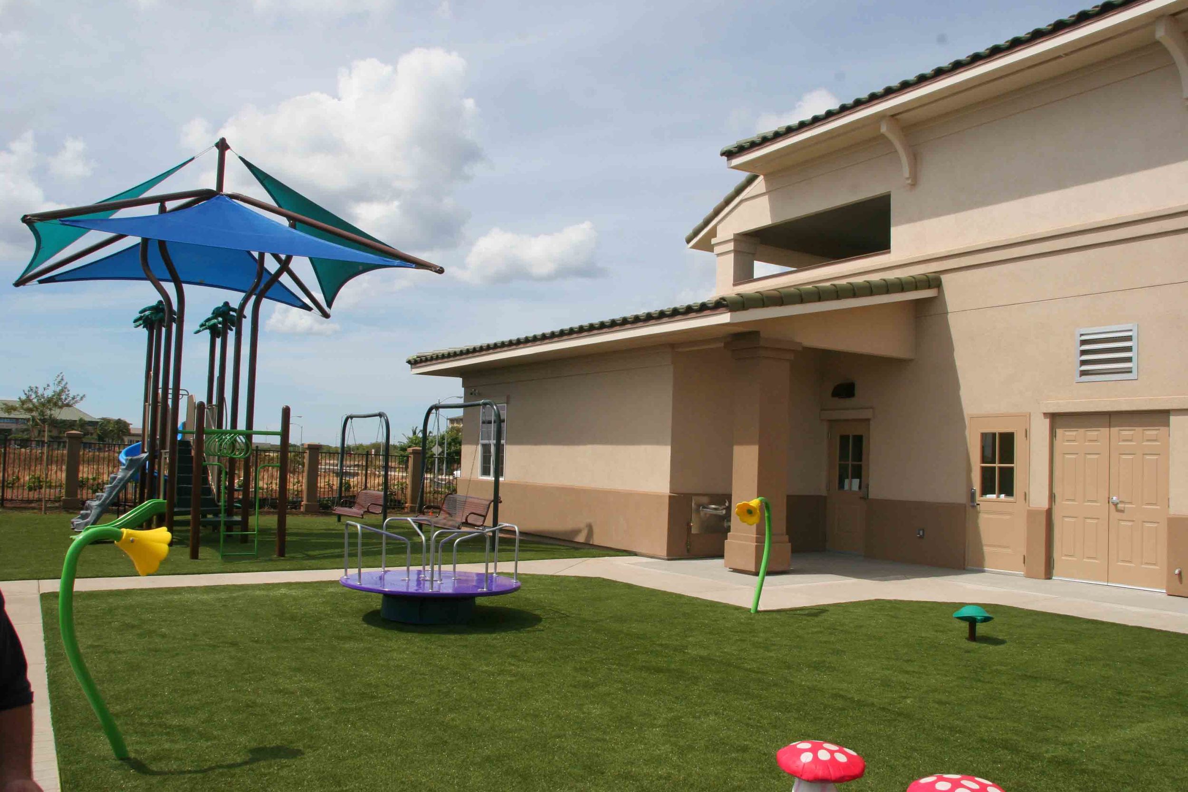Cole Academy
Kapolei, Oahu, Hawaii
The Cole Academy fulfills an important child care need of the growing population of the Second City area. This new 14,000 sf, two-story facility is located adjacent to the Kapolei Regional Library on an urban core block divided into four CPR lot units. The Academy accommodates infants and toddlers on the ground floor, and pre-schoolers on the second floor. A covered exterior lanai at the second floor provides exterior “messy play” space without having to leave the building and the ground floor includes a large fenced rubber-chip surfaced play area with a variety of play equipment. The building exterior follows the urban design guidelines of the City of Kapolei and includes a barrel tile roof and plaster exterior walls. Fabric canopies and divided lite windows create a more welcoming residential feel to the facility, suitable for the young occupants.
Type
Education - Primary
Client
Avalon Development Company
Cole Academy
Status
Completed 2012





