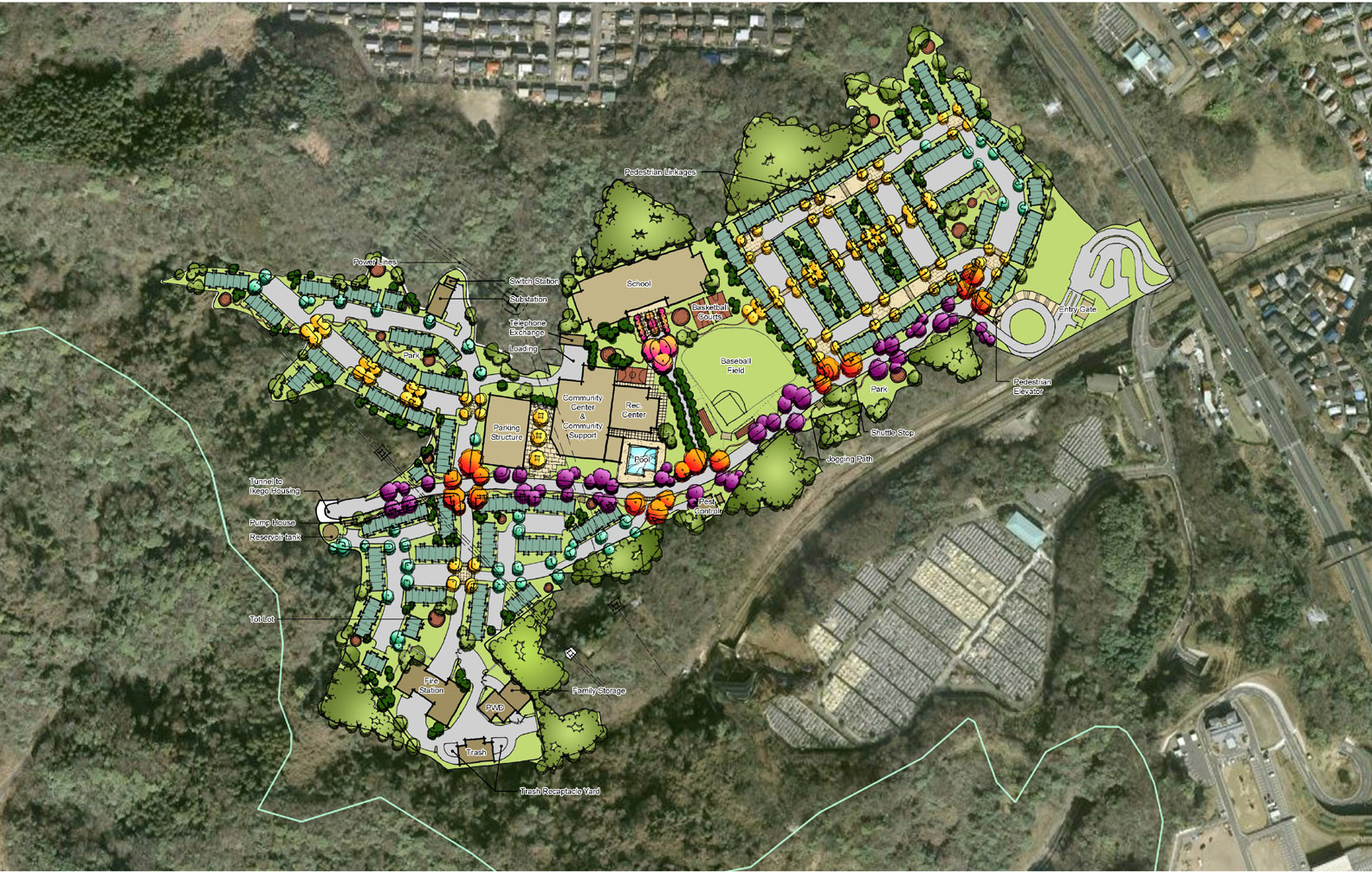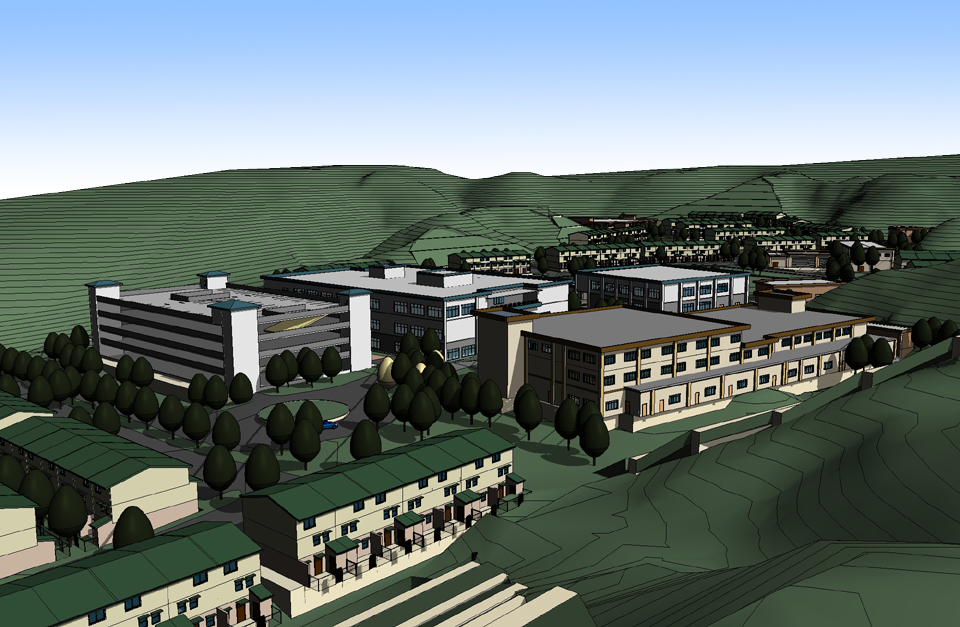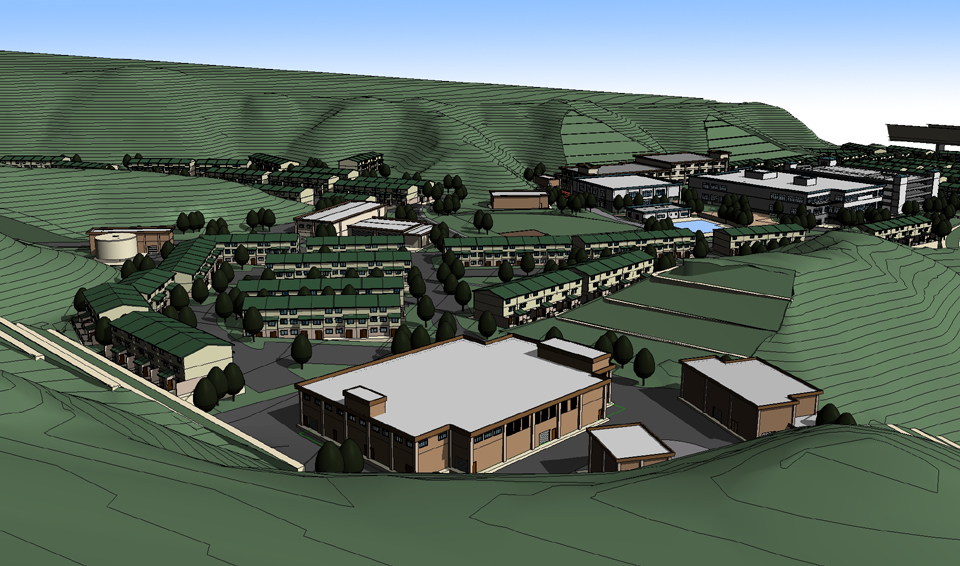Hakkei Hills
Yokohama, Japan
Design Partners Incorporated served as the one of the Prime A-E’s, lead Master Planner and Architect for developing an illustrative plan for 385 multi-family housing units and support facilities at Hakkei Hills, a new military housing area to support Yokosuka Naval Station in Yokohama, Japan. The development is part of a planned project to construct 700 housing units and support facilities in various areas around Yokosuka Naval Station. This program was created in 1999 by the Navy as part of a bilateral agreement between the Government of Japan (GoJ) and the U.S. Government.
The program requires 385 multi-family townhouses, including 355 three-bedroom units and 30 four-bedroom units to be developed on 18.5 hectares (45.7 acres) of a 40 hectare (98.8 acre) site. Other program elements for the new housing area include: on grade parking, parks, tot lots, vertical parking structures, a community center, recreation center, kindergarten/grade school, fire station and various other support facilities.
Type
Master Planning
Size
45.7 acres
Status
Completed 2014



![Aomori Hills site final-1 [1280x768].jpg](https://images.squarespace-cdn.com/content/v1/5413b59fe4b0a43a90441036/1422666286529-PEA4PDNNS0YZ334V5IVO/Aomori+Hills+site+final-1+%5B1280x768%5D.jpg)
![Aomori Hills site final-2 [1280x768].jpg](https://images.squarespace-cdn.com/content/v1/5413b59fe4b0a43a90441036/1422666290635-2V3DZQG322B9L662JVX4/Aomori+Hills+site+final-2+%5B1280x768%5D.jpg)

