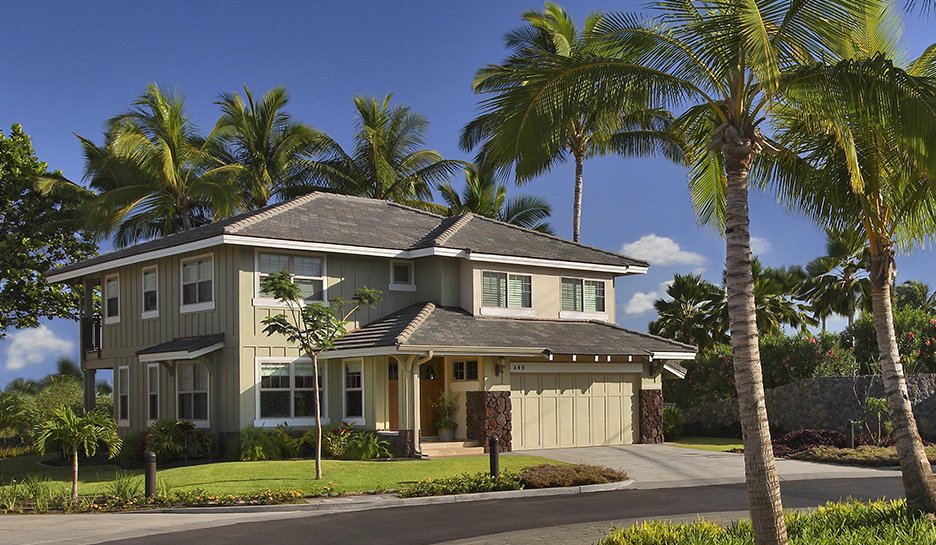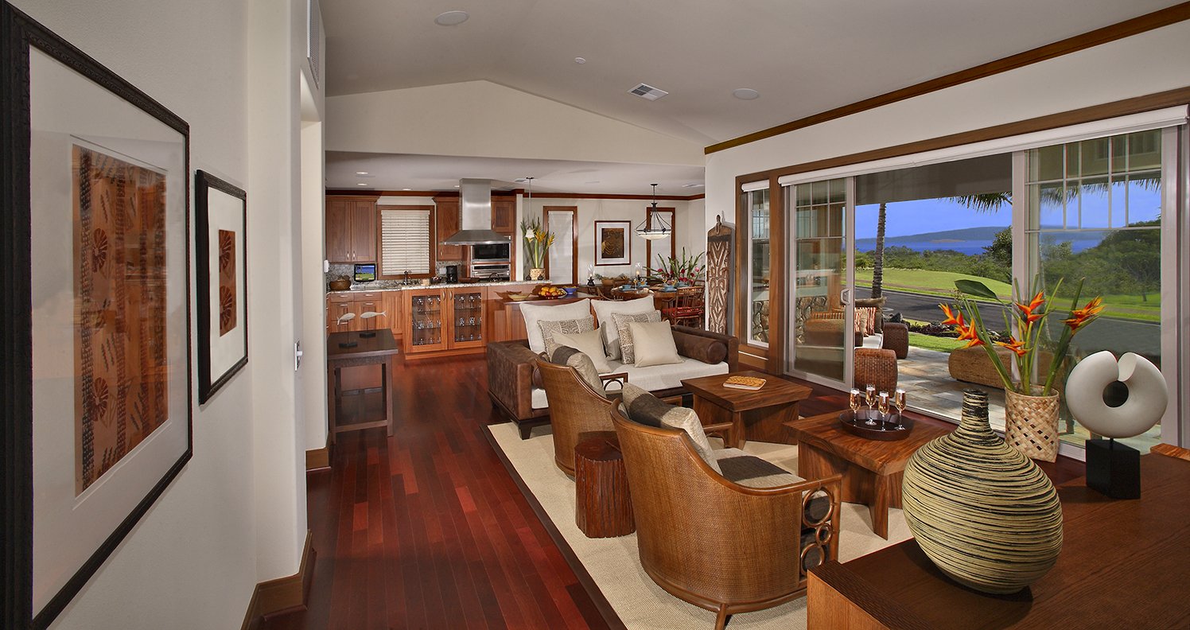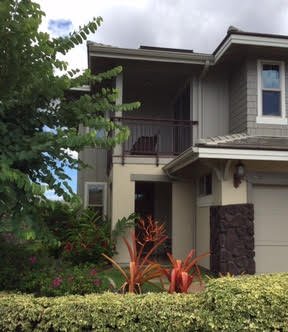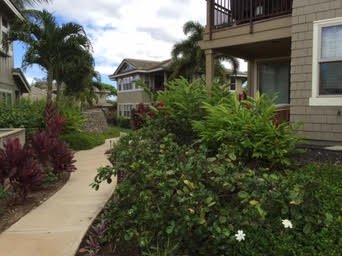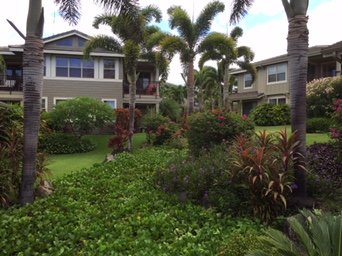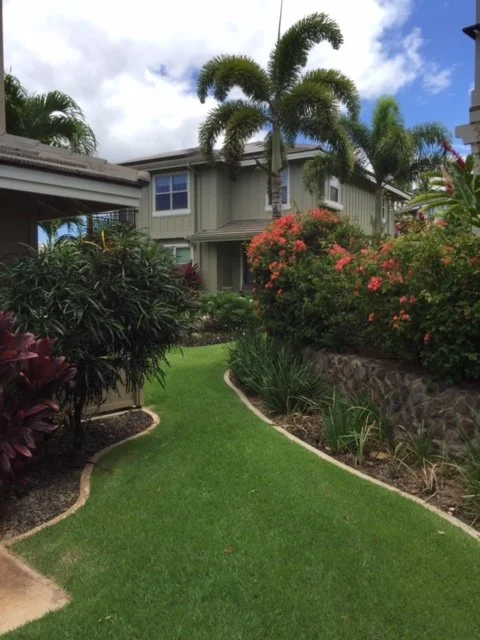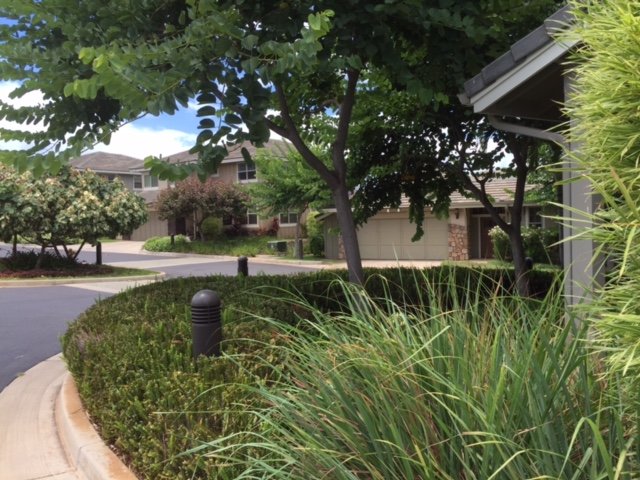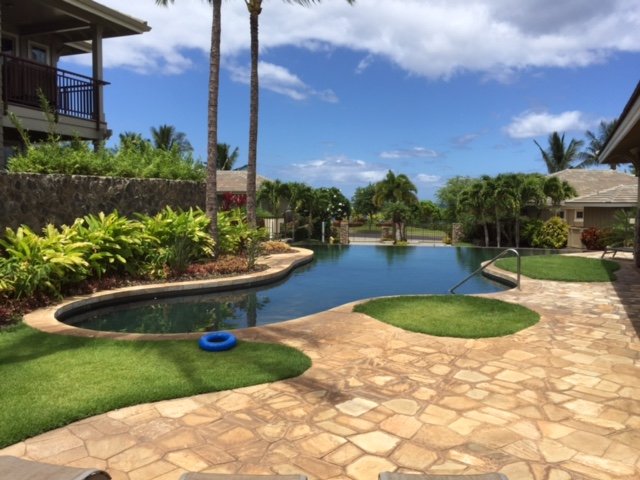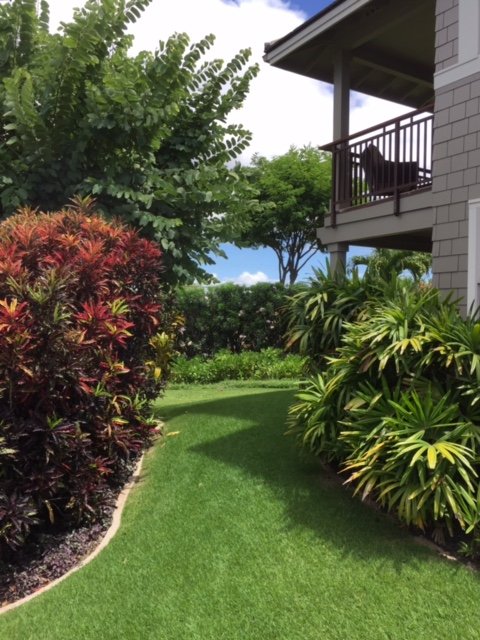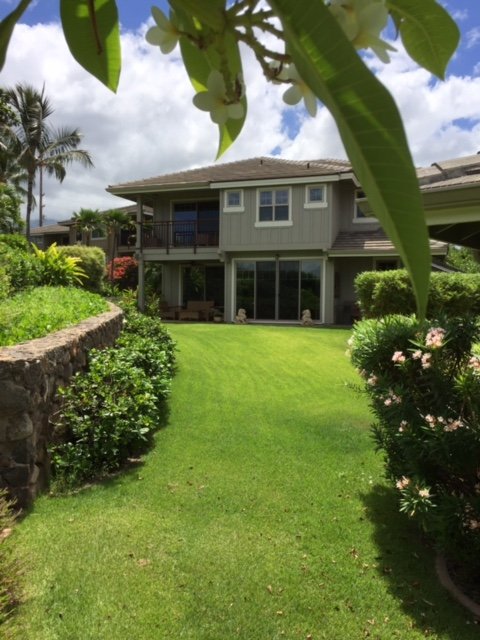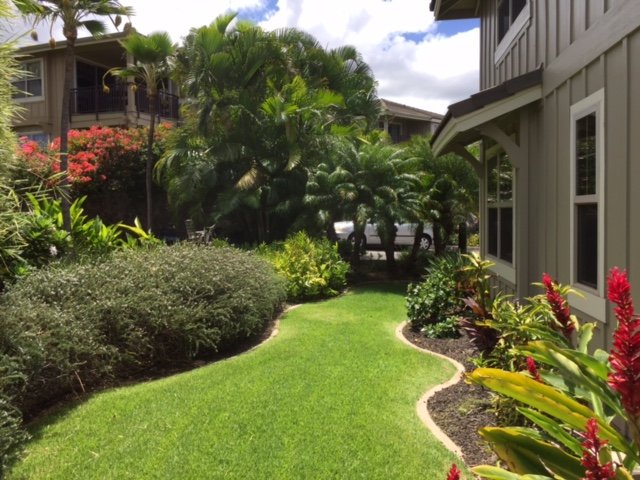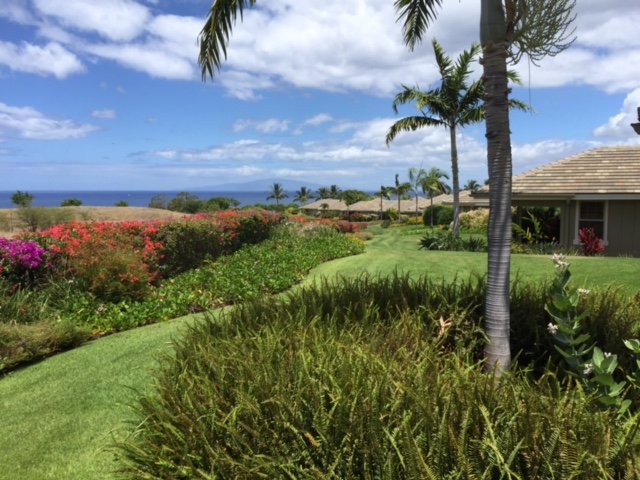Kanani Wailea
Wailea, Maui, Hawaii
This single-family condominium project sits on a multi-family zoned parcel of land in the Wailea Resort District. Comprised of 38 single-family dwellings, the project offers most of the units a scenic ocean view. The one-story models have expansive lanais opening out to landscaped yards where residents can enjoy the ocean view. Many of the one-story units have a guest unit option that defines a landscaped courtyard. The two-story units have the living areas and master bedroom suites on the second floor to take advantage of ocean views over the one-story units. The existing flowage area running through the middle of the site was incorporated into the landscape design, creating the backdrop for a dry-stone riverbed as well as a natural view corridor between the interior units. The underground drainage system throughout the site channeled water flow to the on-site detention/retention basin. Amenities include a recreation center with kitchenette, fitness center, pool, and spa.
Type
Single Family
Client
Landtec, Inc.
Status
Completed 2007


