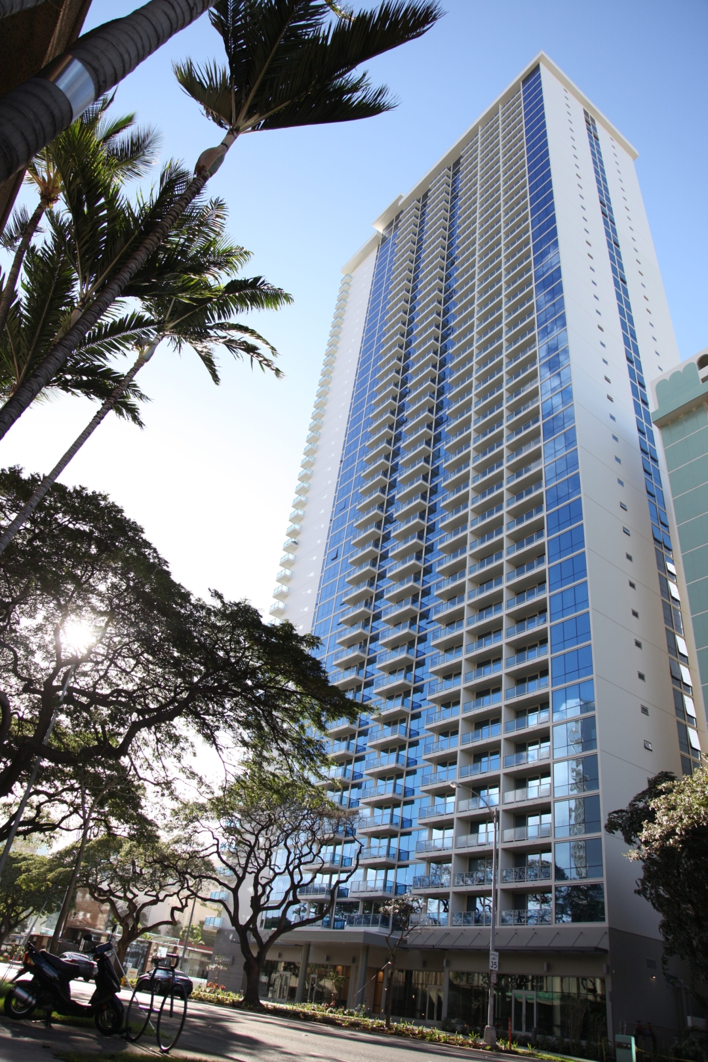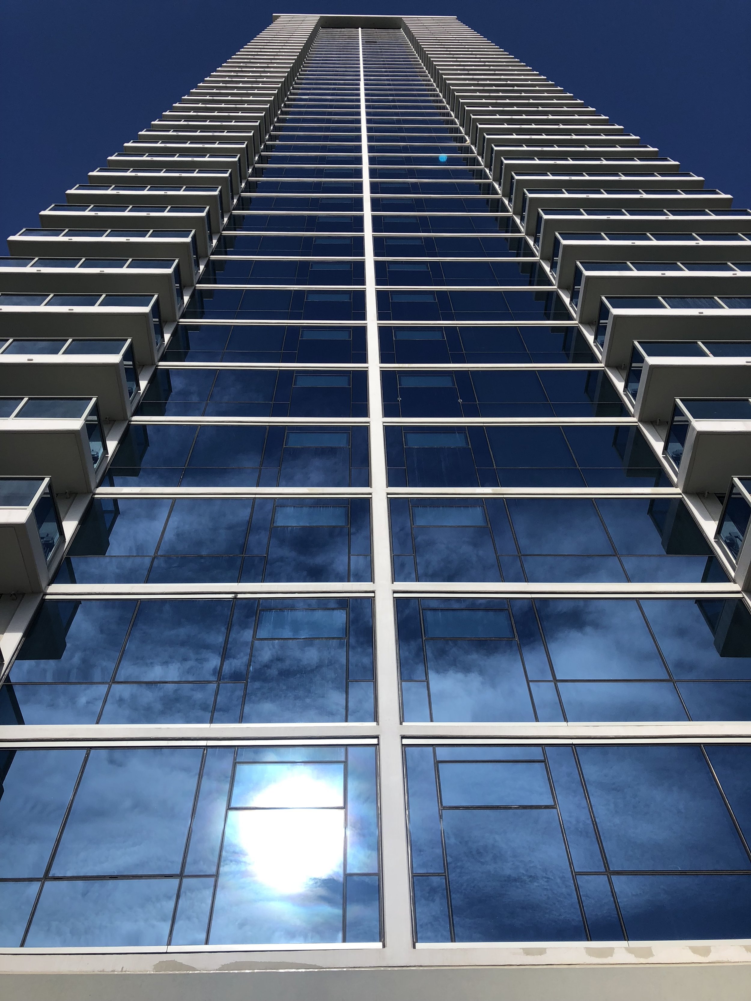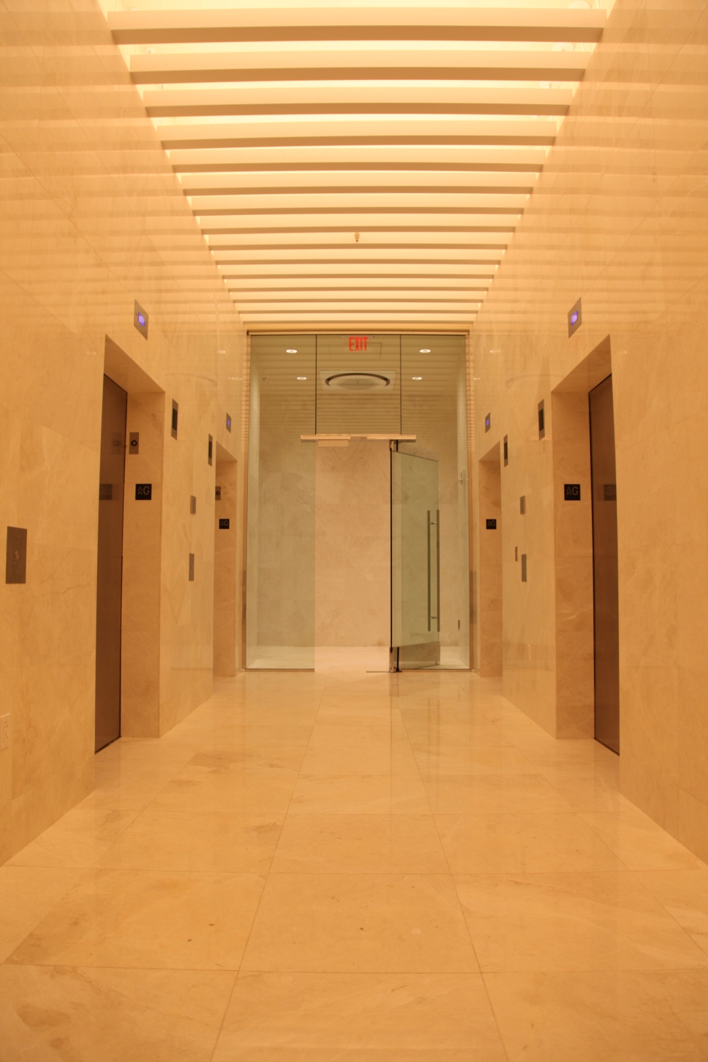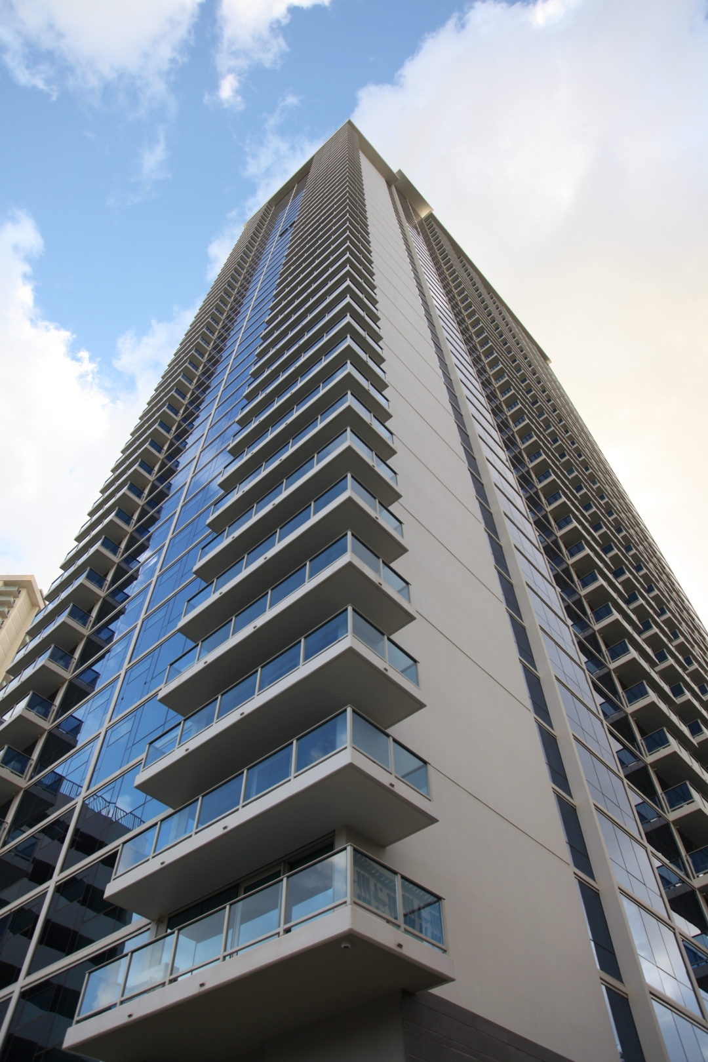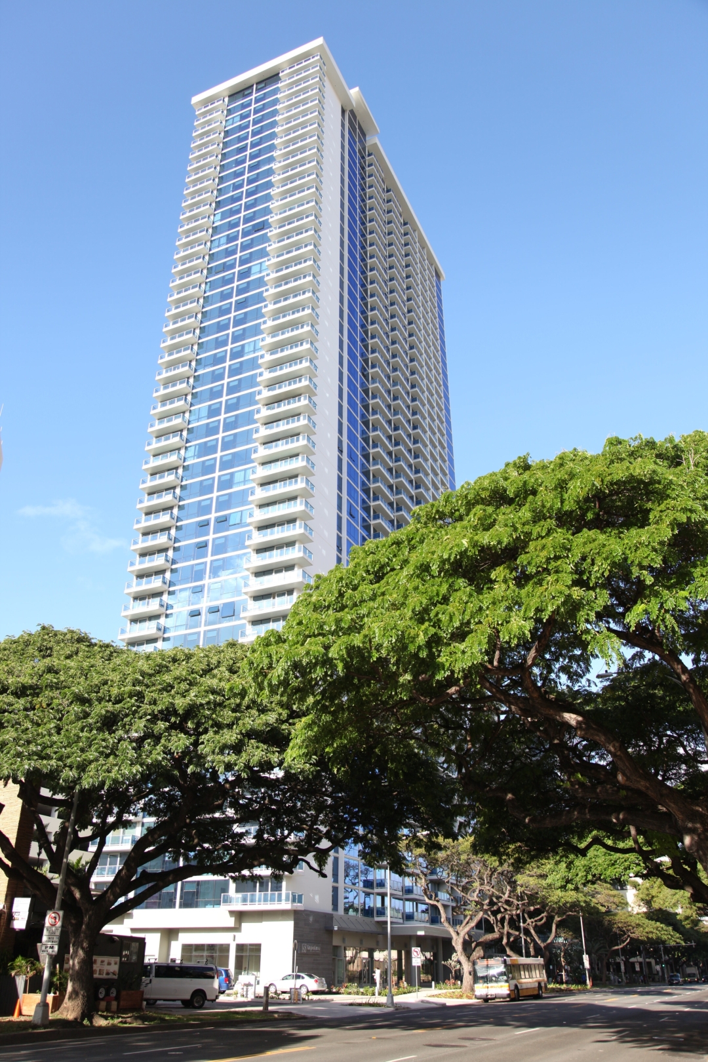Kapiolani Residence
Honolulu, Hawaii
Kapiolani Residence consists of a single 45-floor highrise residential tower and free-standing 11-floor parking garage. To adequately accommodate all programmed facilities, the project proposes to occupy the entire site.
Major proposed elements include residential units, resident support spaces and amenities, staff support spaces, commercial, parking, and loading.
The residential tower’s first floor will consist of resident and staff support facilities and commercial spaces. The parking garage first floor will consist of parking and loading stalls, project mechanical and utility support spaces, and a resident party room which can be used by residents in conjunction with the immediately adjacent outdoor open spaces for functions and social events.
Garage upper levels will hold parking stalls. Maximum height of the tower is estimated at 396.5 feet, with an additional projection of rooftop mechanical equipment rising an additional 18 feet to a cumulative height of 414.5 feet. The project proposes a density, or FAR, of 8.24.
Type
High-rise Residential
Client
SK Corporation
Size
728,800SF
Status
Under Construction


