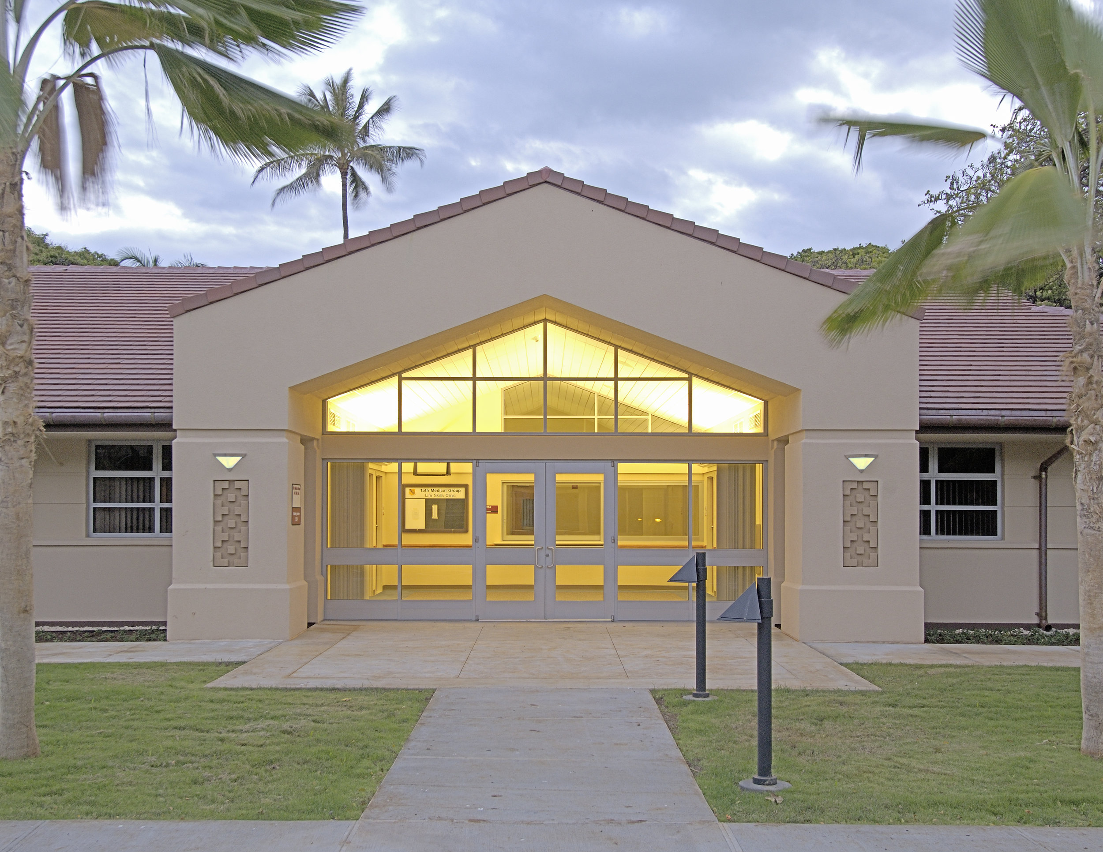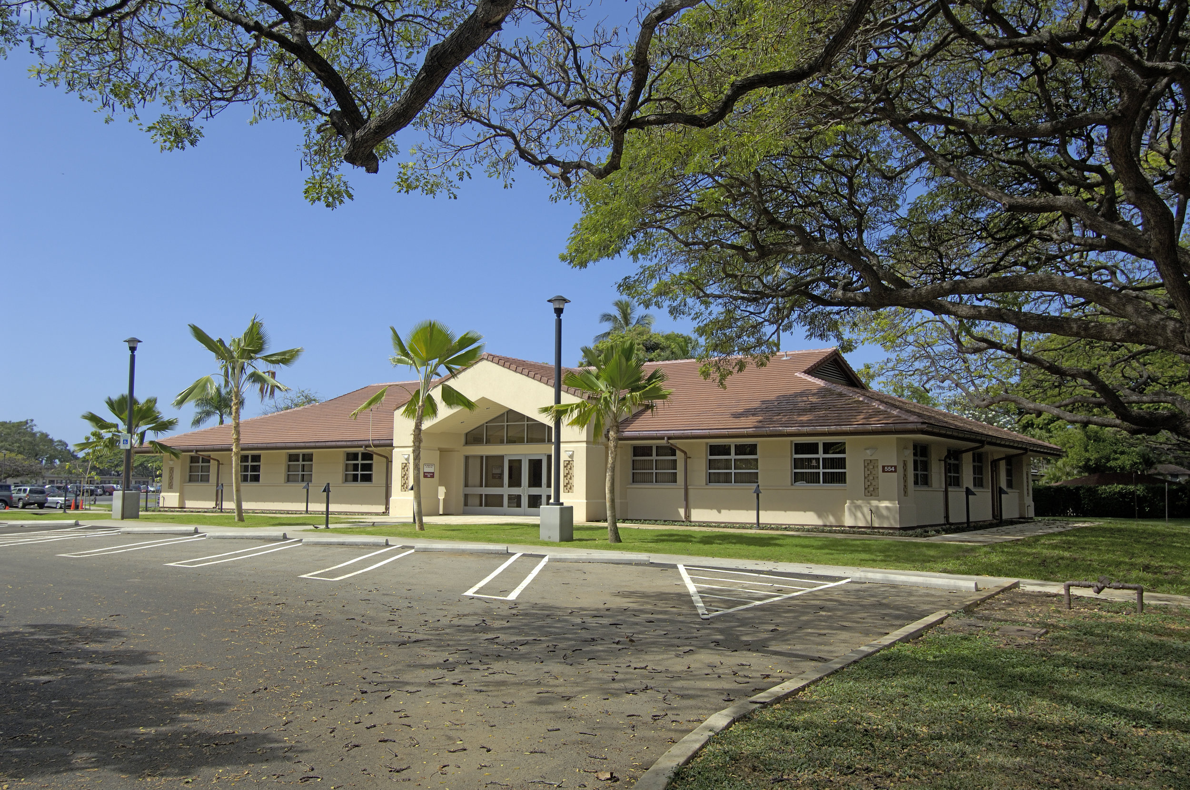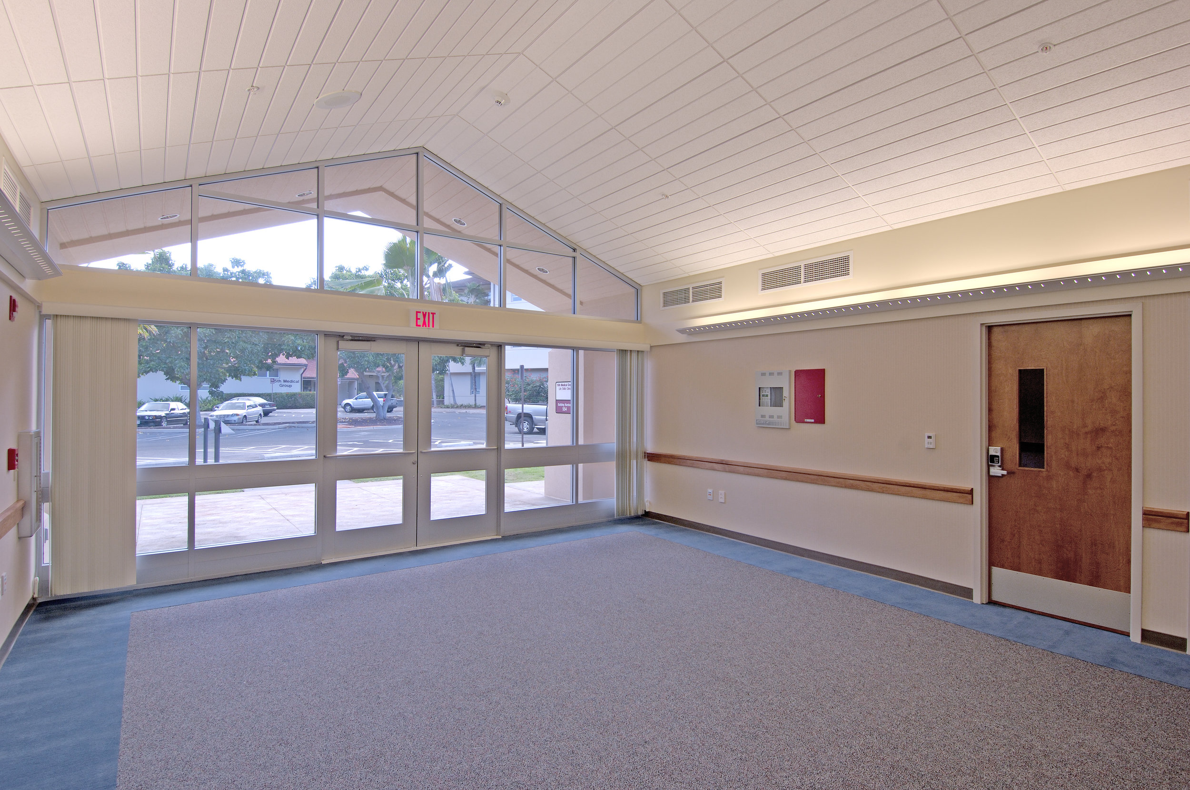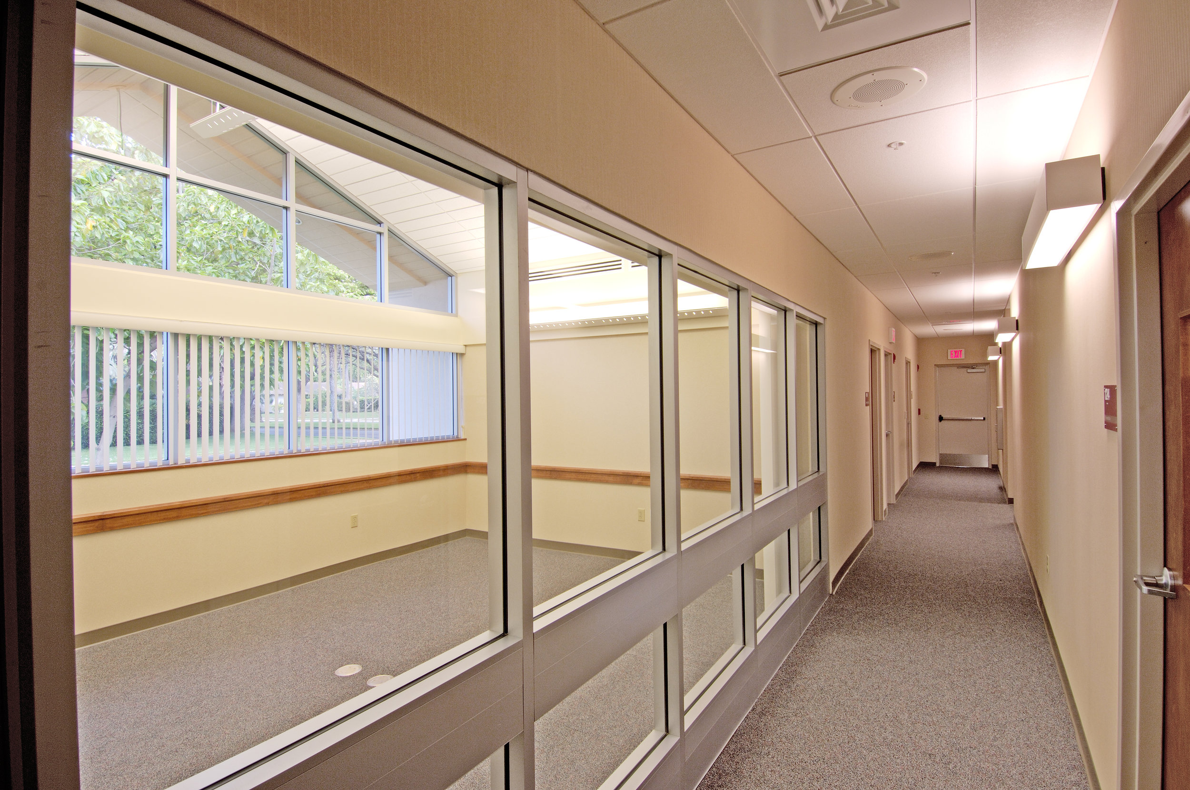Life Skills Clinic
Hickam AFB, Oahu, Hawaii
The new 6,081 Square Foot Hickam Life Skills Clinic provides individual and marital counseling services, family intervention, substance abuse counseling and stress management training. The Family Advocacy Program provides supportive counseling and emergency and crisis intervention. Support areas include Lobby and Reception, Administrative Office Areas, Public and Staff Toilets, Kitchenette, and Conference Room.
The exterior design takes visual cues from the surrounding medical campus buildings, including the use of hip roof forms, terra cotta-hued roof tiles, light-colored plastered walls and simple massing. The exterior design conforms to the Hickam Air Base Architectural Compatibility study by designing lower buildings emphasizing horizontal form and to provide articulated exterior façades. In addition, the exterior detailing includes elements of the recommended Art Deco architectural style, such as low-relief ornamentation.
Type
Government - Commercial





