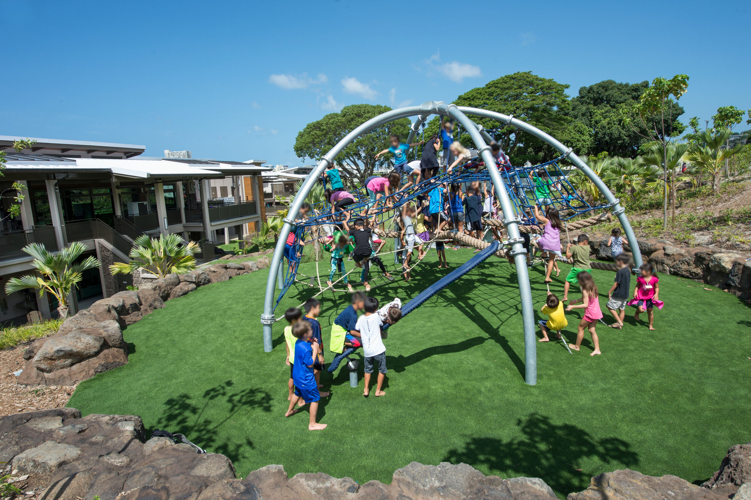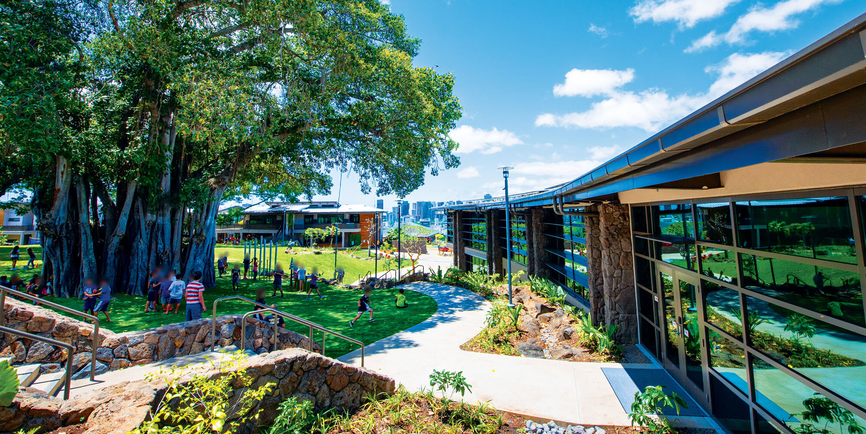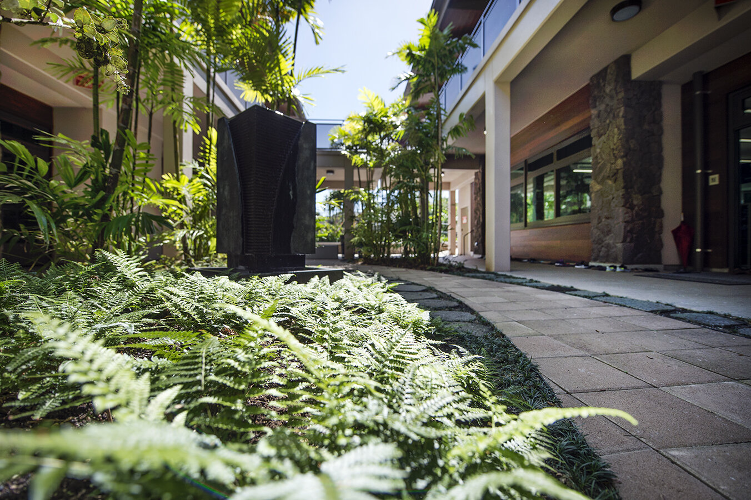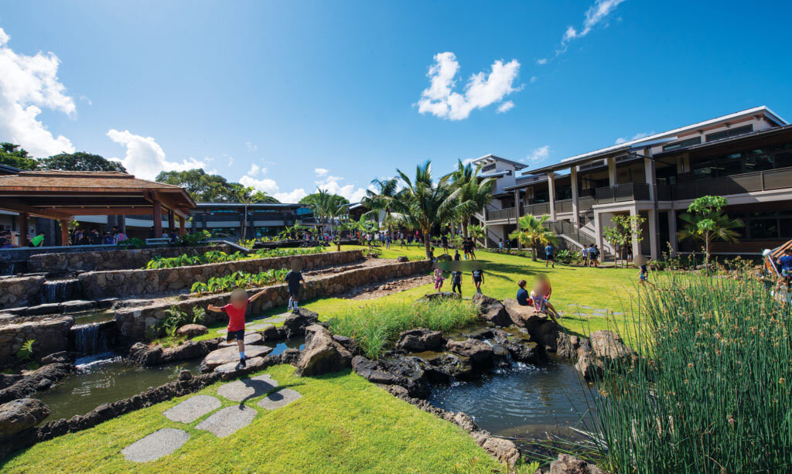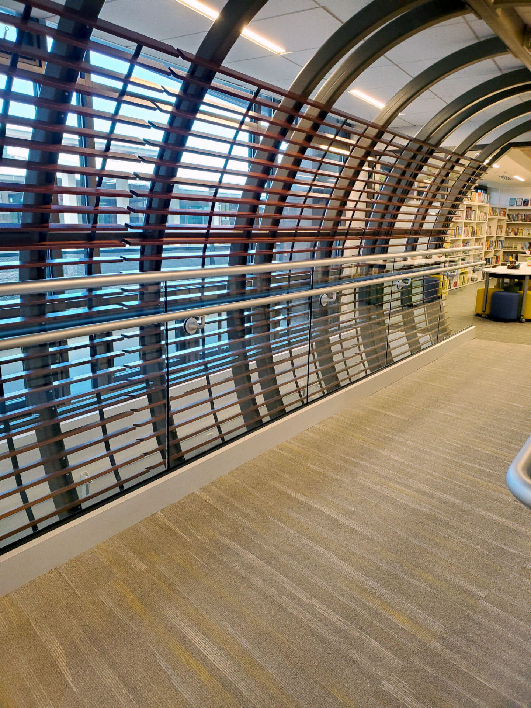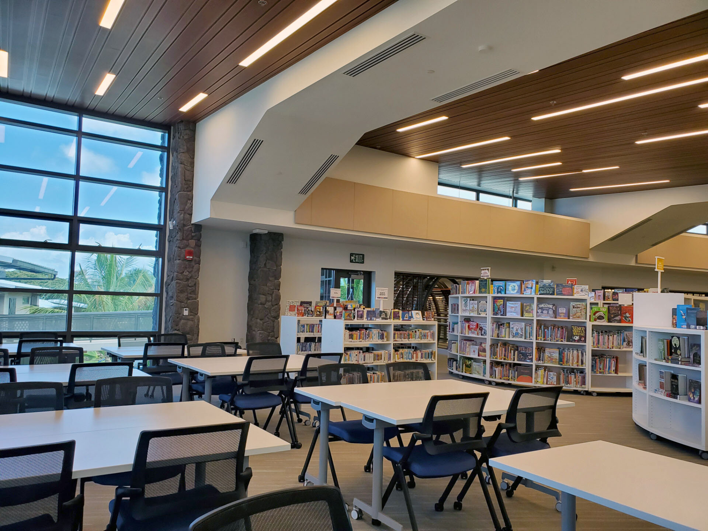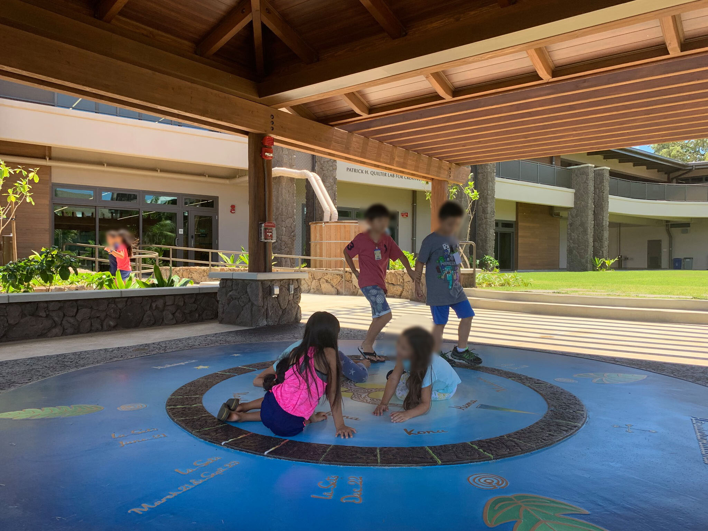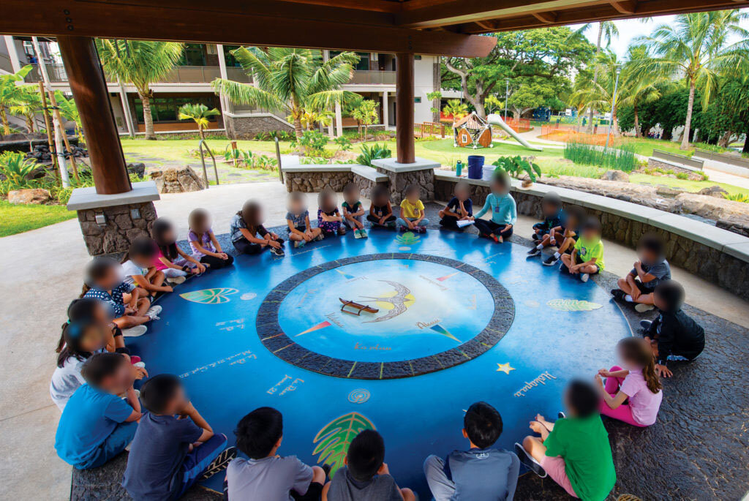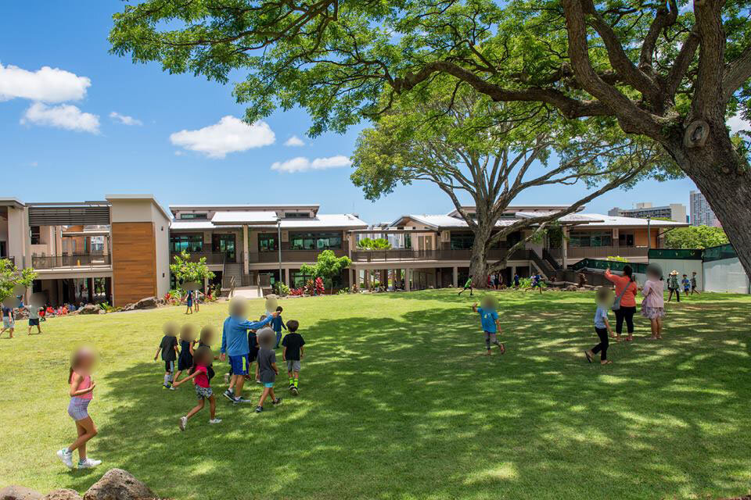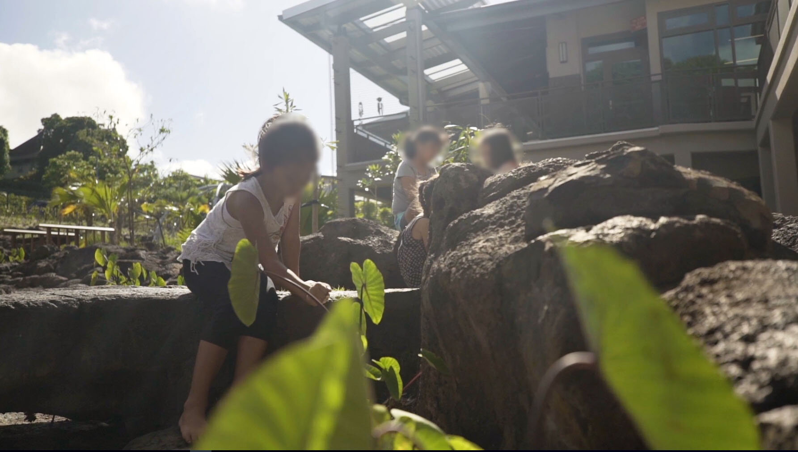Punahou School Grades 2-5 Kosasa Neighborhood
Honolulu, Hawaii
The project constructed a new Grades 2 – 5 Community with educational neighborhood on the existing K-12 campus. The new Grades 2 – 5 Community includes 28 Studio Classrooms, Art and Music Building, a K-8 Learning Center Commons consisting of creative Learning Centers, Administrative Offices and Multi-Purpose/Central Commons. The K – 8 Learning Commons that serves as the administrative and creative hub of the entire Junior School including a variety of design, technology and maker-spaces, as well as state-of-the-art music and art facilities.
The new neighborhoods are a physical representation of Punahou School’s educational philosophy for the incorporating research about the neuroscience of learning into an instructional vision based on personalization and flexibility. It also establishes a new standard for green building design in education.
The project supports Punahou School’s educational philosophy of 21st-century, inquiry based learning concepts, with an emphasis on green education. The new neighborhood supports this philosophy where students are actively engaged in the learning process. Key design elements which support this include:
Green wall, rainwater catchment cisterns, digital display boards, energy efficient lighting systems are building features that promote a sustainable learning environment.
Outdoor Learning Area includes compost bin, chicken coop, and vegetable garden as part of the interactive and sustainable learning environment.
With sustainability serving as one of the core visions for the project, the new neighborhoods are modeled to promote sustainable educational communities, educating the students for a sustainable future. All grades will employ a sequenced, inquiry-based curriculum, in which students in each grade explore issues of global sustainability. One of the features to support this is a native Hawaiian Forest Garden with numerous learning communities with the garden. The gardens support the primary theme of a sustainable learning environment throughout all exterior spaces. Outdoor learning areas will be provided within the native Hawaiian Forest Garden. Project is seeking LEED for Schools Platinum, HI-CHPS Verified Leader and Living Building Challenge Net Zero.
The design strives to honor Punahou School’s architectural legacy, including the Mary Persis Winne Units that it replaces, while embracing the future and emphasizing sustainability. The design supports Punahou’s educational philosophy for the 21 –century. Among the features that illustrate its commitment to sustainable education is a 25,000-square-foot native Hawaiian forest environment with trails, gathering spaces and native plants for Hawaiian Studies curriculum.
The overall site plan fulfills the goals of Punahou’s Campus Master Plan by connecting the 4-5 Community to the campus core and its historical, physical, and spiritual center: the freshwater spring named Ka Punahou. The overall site plan also fulfills the vision of the plan by completing the hierarchy of the various neighborhood spaces relating to the Central Commons. The Punahou School Master Plan, which was updated in 2013 to reimagine Punahou’s learning environments for the 21st century.
Type
Education - Primary
Client
Punahou School
Size
65,000SF
Status
N/A



